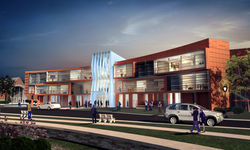Kevin O'Brien | Architect
 view from south quad |  view from north |  site plan |
|---|---|---|
 ground level plan |  level 2 plan |
Wheaton College Conservatory of Music
Wheaton, Il
The new Wheaton College Conservatory will house the music department, currently spread over several buildings on campus. Sited to anchor the north side of the main quad, the project will also act as a northern gateway to the campus. The building is designed with ‘two fronts’, and will encourage campus pedestrian traffic to circulate through the atrium entry space that link the two sides of the campus, and allow casual interaction with the music program. The project will include a large Performance Hall, Rehearsal Halls, Ensemble Room, Classrooms, Music Library, Faculty Studios, and Practice Rooms. Designed to both fit in with the campus architecture and project a contemporary image for the arts, the facility is sustainably designed to maximize natural light into all academic and practice spaces.
*While Design Principal with Pfeiffer Partners